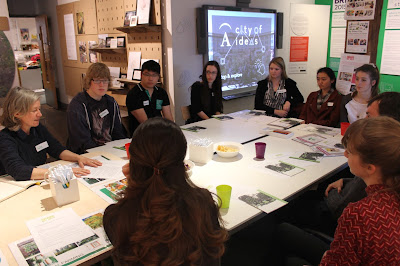In the second Shape My City workshop of 2015 (14 May), the young participants met Sally and Lawrence from Tangentfield and were presented with the first ever #livebuild
project in Shape My City history. The live project is being pioneered by Shape My City 2014
alumni Hani (@HaniDanikwoBear). Inspired by a recent trip to Ethiopia where he saw traditional
earth dwellings, Hani wanted to bring this sustainable and resourceful building practice
to a real project in Bristol. With the backdrop of Bristol’s Green Capital year,
it seemed that this ambition could become a reality.
With the help of Sally,
Lawrence, Woody, Maira, and Amy as the ‘development team’, a perfect live project was found: The Asylum Seekers Allotment Project (ASAP) in St George, East Bristol, which
is in need of a new outdoor shelter and cooking area for its participants to
meet, talk and to share food and ideas.
During May the development team made site visits to take photographs, talk to
allotment project staff about the project brief and to map the site. The ASAP
project wants the shelter to use natural, and
recycled resources found on site or in the local area. The shelter needs
to be
able to accommodate 10 people, not be enclosed and feel connected to the
rest
of the garden. It will be situated in the corner of the site and be in
keeping
with the peaceful, serene atmosphere of the natural surroundings.
The first step in bringing this project to life was to get the Shape My City young people thinking about the structure and layout of the shelter. During the May workshop the
participants
split into small teams and guided by the
expertise of the development team, the groups discussed how the
shelter
would look, the various needs it must fulfil, how it will fill the
allocated
space and importantly what materials it would be constructed from. They
created 2D sketches of their designs and simple 3D models to illustrate
thaie ideas. Each group then presented their concepts to their peers and
the development team.
Ideas were abundant throughout the workshop, each group motivated by the
fact that their structures would provide shelter and warmth to
particpants of this vital community project, enabling staff and asylum
seekers to use the site more frequently and for longer during bad
weather. The design ideas created by the young people will feed into
to the final design and structure being worked up by Hani and
Tangentfield, in
partnership with ASAP staff and participants.
The Shape My City #livebuild will be taking place on site in
St George during July 2015 with support from Engineers Without Borders students from UWE. A project blog has been set up and a film and
exhibition about the project will be produced for dispay in the Architecture Centre's City Ideas Studio in the Autumn. If you are interested in
supporting the project contact the project team through the ArchitectureCentre or Tangentfield.
To find out out more about this workshop session visit the Shape My City blog. #livebuild











